The Hayloft really is built from straw, but unlike the straw house in the three little pigs, we can assure you there is no chance of it blowing over!
If you’re interested in how the Hayloft was built read on.
We chose strawbale construction because we love the character from the thick uneven walls, the fact that the walls can ‘breath’ and the fantastic insulation it affords. The straw walls keep the apartment warm in the winter and cool in the summer. The carbon footprint is also great as the straw came from the neighbouring paddock.
Here’s a quick low down on the process which was started in 2001 and finished at the end of 2002 …

The concrete foundations are laid and the underfloor heating is going in.
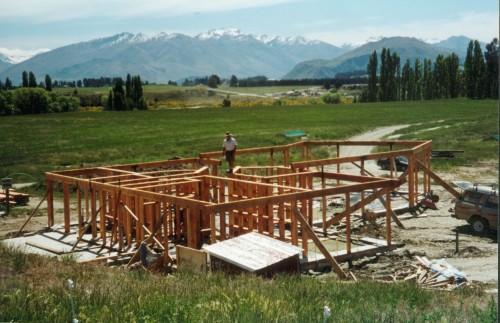
Our primo builder Roy Bailey checks out the wooden frame work that forms the ground floor of the house.
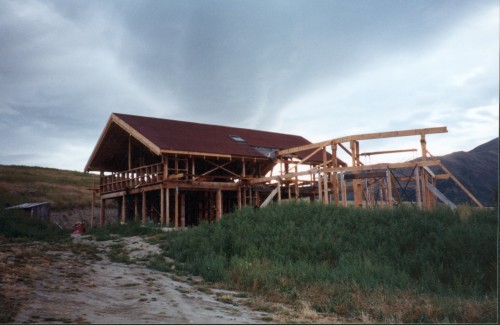
The upstairs framing for the Hayloft has gone in and the red onduline roof is on!
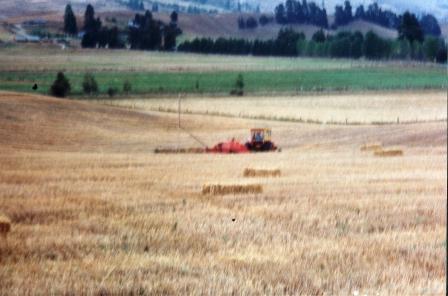
In the meantime, the harvester is making our straw bales in the paddock next door.

With the help of few strong lads primed with beers, we collected the straw and stored it in the garage.
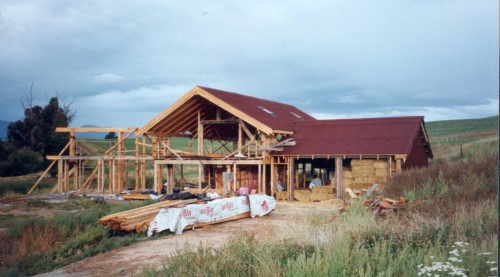
All prepared for the straw to be slotted into place… unfortunately, we don’t have pictures of this part.
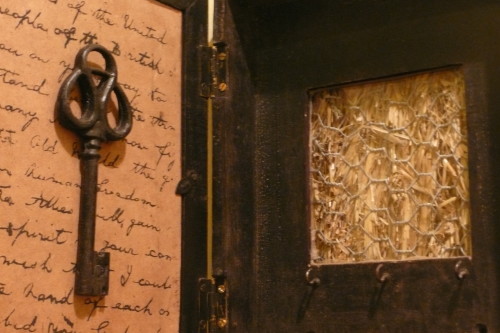
The bales had to be stacked onto rebar and then covered with chicken wire as you can see in our ‘truth window’. The wire had to be attached to the straw by sowing it on with a very large needle.
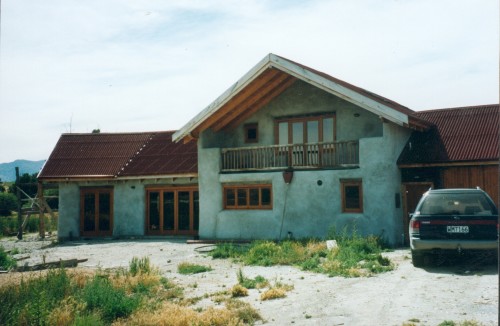
Our awesome plaster Barry Harding did his magic and plastered over the straw. Finally we had to paint with a breathable, waterproof paint and of course create a garden!
